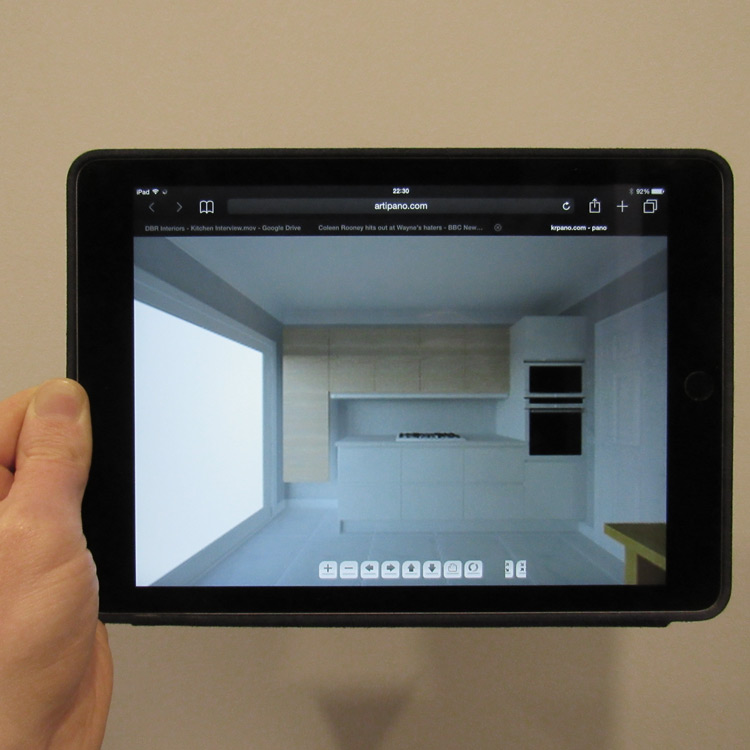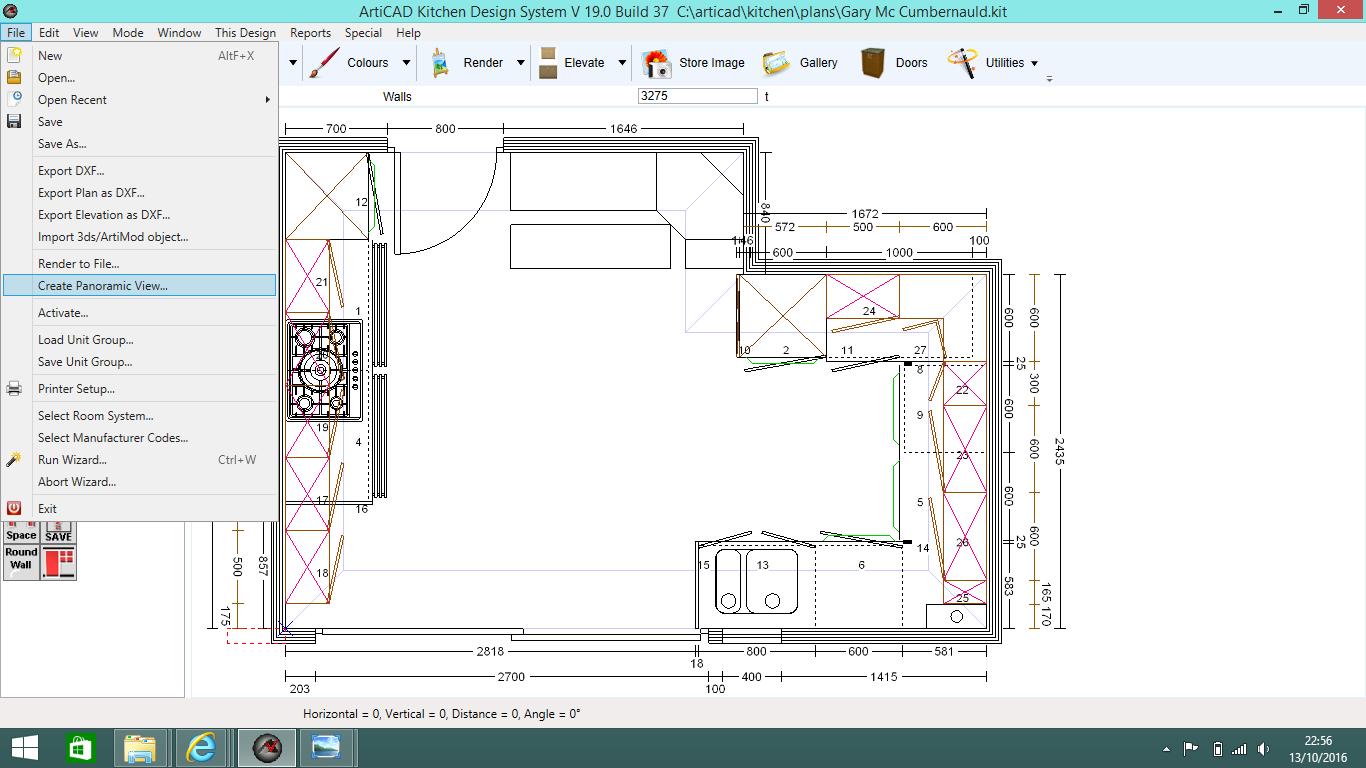Your Journey – Part 2 - Design & Collaboration
THIS SIX-PART GUIDE WILL TAKE YOU ON YOUR JOURNEY TO ACHIEVING YOUR DREAM KITCHEN OR DREAM BATHROOM.
The second part in this installment is the design and collaboration phase. In the first step (consultation) we covered your requirements and the importance of understanding what would be suited to your lifestyle and budget.
So, we have the design brief as the basis for your project, now our designers can draw up the proposal. These proposed designs will of course be carried out with your input.
At DBR Interiors we carry out this work using the latest design software. Articad is a fantastic program, which will create an almost life-like image of your kitchen or bathroom. This allows you to see how your bespoke interior will look when it’s installed.
SEE HOW ARTICAD CAN WORK FOR YOU
This software is so advanced that it will even allow you to get the look and feel of the finer detail of your kitchen or bathroom such as lighting and door handles. DBR Interiors have a range of sample materials that will further help you to envision what the final product will look like.


Once you’re completely happy then we can move on to the next step. Next week we’ll let you know what you can expect when placing your order with us. If you can’t wait then visit our website to read about the next step in the process.